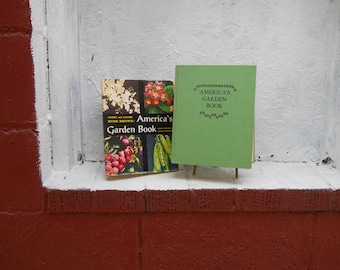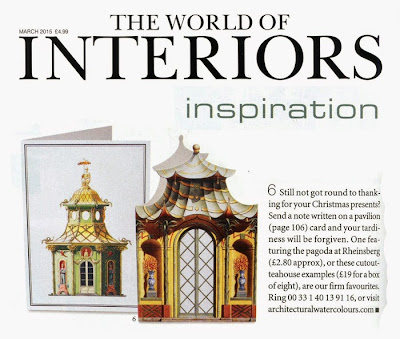Should
you be near Essen (the Ruhr Valley) this summer …
…don’t
miss the Josef Albers exhibition “Interaction” at the Villa
Hügel, running until 7 October 2018.
 |
| Villa Hügel |
One
could hardly imagine a more dramatic contrast than the abstract,
geometrical work of Josef Albers (1888–1976) and the backdrop of
his first retrospective in thirty years, the neoclassical Villa
Hügel. The villa, home of the Krupp family from 1873 until long
after WWII, is today owned by the Foundation Alfried Krupp von Bohlen
und Halbach and is open to the public.
 |
| Portrait of Alfred Krupp by Julius Grun |
Commissioned
by Alfred Krupp (1812–1887) and—despite the ongoing
Franco-Prussian war—finished in 1873, the villa was one of the
largest private houses in the world. Overlooking the artificial lake
Baldeney, the house is the center of a meticulously maintained
landscape park of 28 hectares. The estate's scale and picturesque
beauty rival the grandest English country houses, and it even boasts
its own railway station. Alfred Krupp, one of the richest men in
Germany, was a perfectionist; he believed in technology and wanted
his house to showcase state-of-the-art construction features,
including double-pane windows, hot and cold running water and a
sophisticated air conditioning system which—to his chagrin—never
functioned properly during his lifetime.
 |
| The cozy (gemütlich) reception hall |
Among
the main building's almost 270 rooms are two great reception halls,
each measuring 4300 sq. ft., a challenge even for today’s heating
technologies. The original villa was as austere as Alfred Krupp, who
in 1865 refused to be ennobled by the king of Prussia, saying that
being a Krupp was sufficient. Later generations of Krupps would turn,
among others, to Ernst von Ihne, one of the most accomplished German
architects active before the Great War, to render the house more
livable.
During the Kaiserreich, Villa Hügel was the backdrop of
grand scandals and even grander receptions. In 1902 Friedrich Krupp,
Alfred Krupp’s son, committed suicide after having been accused of
homosexuality. After inheriting the company, he had shifted the firm’s
activity to arms manufacture, further enlarging the family's vast
fortune and creating intimate links between the company and the
government. Upon his death his daughter took over the reign and
received Wilhelm II various times.
That
Villa Hügel serves as the scenic and impressive backdrop for a
retrospective of Josef Albers' work is a wonderful occasion to
reacquaint oneself with one of the twentieth century’s most
important artists. From 1923 to 1933 Albers taught at the Bauhaus
and was among the first artists to leave Hitler's Germany in 1933. In
the United States he first taught at Black Mountain College and in
1950 became director of the Design Department at Yale. 170 items are
on exhibit, from paintings to works on glass, photos, drawings and
furniture designs.
 |
| A small portion of the exhibition |
The most important part of the exhibition is of
course the encounter with Albers’ lifelong obsession, the square (a
thoroughly Teutonic preoccupation, truth be told). He painted almost
2000 canvases of stunningly lyrical precision, constantly
re-evaluating the impact and meaning of color's optical effects,
making him an important precursor of kinetic, op and American Pop
Art. His paintings—austere yet rich, minimalist yet seductively
decorative—stand in marked contrast to the villa, yet each
represented and distilled modernity and the avant-garde of their
respective times. A wonderful dialogue!





























